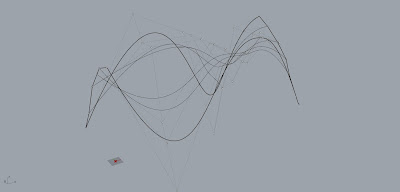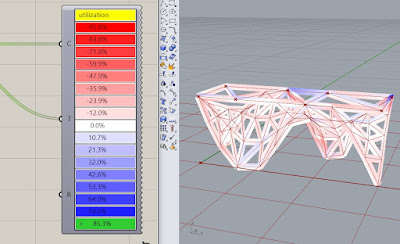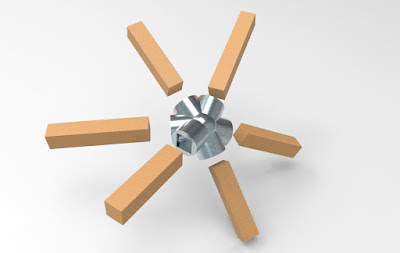CODE2121
Sunday, 29 May 2016
Tuesday, 5 April 2016
Wednesday, 30 March 2016
Assignment: Opera Australia VIP Centre Piece
What inspired me for the design of the Centre Piece was the Sydney Opera House, specifically, the location of this building which is contextually surrounded by water.
I wanted to capture the water through its physical gesture and movement, as well as the notion of music in physical form
In order to do that, I had to find the common connection between water and music, and that is WAVES
Searching through diagrams of water and sounds, they all show the same visual elements of peaks and troughs which I heavily emphasised as the main motif in the design of the bar.
Sound waves diagram
Water waves diagram
So as said before, the notion of waves to be achieved in the design of the structure. I started this off by creating a surface in rhino and adjusting the surface manually through control points until I felt captured the desired form, which can be seen here
This initial result was a starting point, but obviously could not work since there was only two troughs that touched the ground and thus cannot support itself up in a stable position, especially when considering its use when people may lean against it.
In order to keep the peaks and troughs within the design, more variations in the surface was added and now 4 points of the surface touch the ground and therefore is now able to stand on its own as seen below.
The next 6 images show the progression of bringing the surface into grasshopper and developing a script to create facets and thus lines and points to apply the required geometry of timber and the nodes to justify the final design
I made sure to take into consideration the amount of materials versus the fluid shape I wanted for this structure. This continuous testing within the script has led to what I believe is an optimal form without unnecessary intersections which can be seen in the bottom 3 images.
The next part of the project was to test the centre piece using the Grasshopper plugin Karamba, so that I was able to learn what the structure was capable of realistically in terms of the affect of gravity, loads and how much weight it could withstand.
As you can see from the graph and script, this structure has the ability to hold up to just over 100kg, where its weakest points would be where the lowest joints are situated closer to the centre and the tallest joints at the corners which have little support.
Below are the technical drawings that capture the final design, where you can now understand its relationship to the users in terms of scale
and its ability to be read as a fluid form at every angle, even though it had to be faceted for it to be constructed in reality
The suggestion of materiality is easily read through the renders such as the timber pieces, metal nodes and the frosted glass piece that sits on top of the structure.
Finally, the next series of images presents a close up of how the centre piece would be put together.
There are 146 individual timber pieces ranging from 227 - 700mm as well as 59 custom 3D printed metal nodes to join the pieces together
These exploded perspectives I hope will make understanding the making and construction of this bar easy to read and possible to build.
Hope you enjoyed my interpretation of water and sound waves in physical form for the Opera Australia VIP Centre Piece!
Friday, 18 March 2016
Subscribe to:
Comments (Atom)

















































